Do You Have A Project We Can Help With?
Surveying and Mapping
To achieve higher standards of Structural Designs and Project Management Consultancy Report parameters, it’s always necessary to enhance the quality of Land Surveys and Soil Investigation methods which are basic needs of any Project Management Consultancy in India. For every infrastructure construction project, carrying out a survey of the proposed site and furnishing the detailed engineering report is a very much essential task.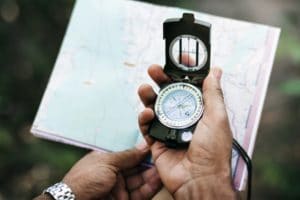
Suncon Engineers uses all the latest technologies and equipment for the purpose of land survey and mapping to ensure high quality is maintained in work. Technology has helped Suncon Engineers to grow and bag elite clients. To know more about our survey & mapping work, refer projects section.
Survey Methodology:
We follow below mentioned Topographical/ Land Survey methodologies
- Mobilization: This includes inspection of land survey site boundary and collection of secondary data. It covers collection of latitude and longitudes of points shown in land survey map. Fixing of a tentative location of baseline, start off meeting with the client to convince the methodology, constraints, and requirements from client.
- Control Points: In land/ Engineering survey it is a vital role of control points/ baselines/ traverse survey to achieve control on large surveys in roads, railways or areas. Application of high-end instruments is necessary to achieve benchmarks like DGPS or 1’ (one second) accuracy total stations.
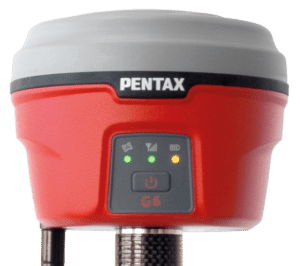
- Spot leveling/ L-section/ X-section/ Area Survey: Grid survey, spot level interval mentioned in the contract, future land survey would be carried and with the help of digital level, auto level, dumpy level, total station, instruments and noted in electronic field bosh or in hard copy.
- Collection of Details: Collection of details would be existing structures like buildings, temples, mosque, huts, utilities like water supply pipeline, sewerage network, storm water line, electric line, telephone line, gas line. Mapping of underground utilities is a major aspect of the land survey which has key role in implementation of project as well as project management consultancy.
- Preparation of drawings: Drawing with the help of AutoCAD or similar software are prepared after downloading data from survey instruments like total station, digital level or GPS with layer management and consideration of client’s requirement. Area volume and lengths are worked out as per nature of project and digital terrain is developed on the basis of contours and elevation.
- Quality assurance and quality control measures:To ensure quality, it is essential to verify the drawing at site to check accuracy of land survey, checking of traverse, baseline, benchmark, and control points is vital role in checking accuracy.
- Final submission of report & drawings:At the end of the survey work and analysis we provide detailed engineering reports of land survey to our clients. We make sure all the guidelines and standards are met while preparing such important report.
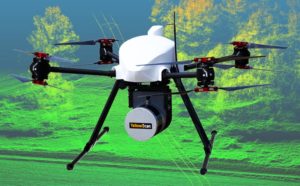
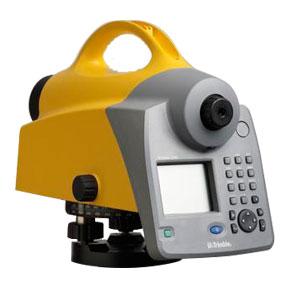
- Topographical Surveys
- Engineering Surveys
- Road, Railways, Pipeline, Rope way Alignment Surveys
- L-Section & Cross-Section Surveys
- Construction Surveys
- Plane Table Survey
- Hydro graphic Surveys
- Storm Water Drainage Surveys
- Grid Surveys
- Detailed Town Planning Surveys
- Digital Mapping
- Cad astral Surveys
- Transmission Line Surveys
- Survey & Infrastructure Mapping
- Auto Cad Drawing
- Digitization
- Survey & Design Drawings

Soil Investigation
Suncon Engineers is one of the leading soil investigation companies in Pune, Maharashtra, India. We have technologically advanced soil testing laboratory in Pune, Maharashtra. We also provide services in Nagpur, Mumbai & other parts of Maharashtra. We follow below steps for soil investigation to ensure accurate & reliable test results.

Field Work:
Drilling and sampling in soil & rock is carried out using rotary drilling rig. Borehole in soil is advanced using rotary drilling method, while NX size core barrel is used to drill in rock, Water is circulated to cool the drilling bit. Ground water table is recorded after 24 hours of completion of drilling. On completion of drilling, soil samples are packed in plastic containers with proper identification tags. Rock cores are numbered and kept in core boxes.
Field Tests & collection of Soil Samples: Standard Penetration Test (SPT) & Collection of Undisturbed Samples (UDS), Preparation of Bore-logs.
After getting the laboratory soil test report & bore-logs, the recommendation report is prepared by geotechnical expert, which would be helpful to decide the type of foundation on the basis of safe bearing capacity.
Codes & Standards:
Field work will be executed generally in accordance with IS specifications listed below:
- IS-1892: Code of practice for Subsurface Investigation of Foundations

2. IS-1498: Classification and Identification of soils for General Engineering Purposes
3.IS-2131: Method for Standard Penetration Test for Soils
4. IS-2132: Code for practice for Thin Walled Tube Sampling of Soils
5. IRC-78:2000: Standard Specifications & Code of Practice for Road Bridges
6. Section VII: Foundations & Sub-structures


Suncon Engineers is one of the leading Geotechnical Laboratory Services companies in Pune, Maharashtra, India. We have technologically advanced soil testing laboratory in Pune, Maharashtra. We provide –
Laboratory Testing: 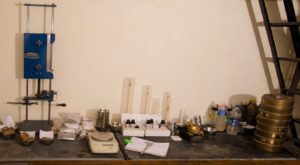
On completion of drilling samples are sent to the soil testing laboratory for further testing. Samples are classified in the geotechnical laboratory and representative samples are selected for testing. Following tests would be performed.
- Dry Density
• Soaked unconfined Compression Test
• Percentage absorption and porosity
• Mechanical analysis
• Atterberg limits
• Differential free swell
• Proctor Density Test
• CBR Test
• Direct Shear Test
• Triaxle Tests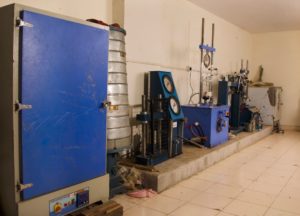
Laboratory testing will be executed generally in accordance with IS specifications listed below:
- a.IS-1892 Part IV: Grain Size and Hydrometer Analysis.
2.IS 2720 part III: Specific gravity test
3. IS 2720 Part V: Liquid and Plastic Limit Test
4. IS 2720 part XIII: Direct shear test
5. IS 2720 Part XV: Consolidation test
6. IS-1498 Part III: Specific Gravity Test.
7. IS-2131 Part V: Liquid and Plastic Limit Test
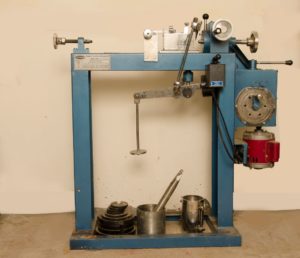
 Suncon Engineers is one of the leading Architectural Services in India. We provide –
Suncon Engineers is one of the leading Architectural Services in India. We provide –
- Boundary Survey & contour Survey
- Geotech Investigation & Foundation Reports
- Traffic & Transportation Studies
- Conceptual Designs
- General Arrangement Drawings
- Layout Plans
- Detailed Architectural Drawings & Plan
- Working Drawings
- Structural Design & Drawings
- Detailed Project Report

Traffic Studies & Analysis

Suncon Engineers, a leading Project Management Consultancy in Pune, Maharashtra, India; has vast experience in Traffic Study & Analysis. Traffic & Transportation Department at Suncon Engineers handles independent assignments as well as renders an able support to the sister departments such as highway design and others. Independently, the department has ably provided services in the areas of Comprehensive Traffic and Transportation Planning, Terminal Designs and Regional Transportation Studies. At the same time, and in parallel, it has been participating in the multi-focus regional transportation studies by providing the required input including the conduct of land surveys, data analysis, interpretation, traffic forecast, economic and financial analysis. It is single most important department in the company providing road map of growth for rest of the department with a stronger team and many more independent as well as multi-sectoral assignments. 
Adoption appropriate technologies including use of:
• Intelligent transportation systems
• Geographic information systems
• Travel demand modeling
• Transport Economics
• Financial planning
• Parking studies
• Traffic safety studies
• Traffic impact assessment
• Traffic management strategies
• Bus lane planning and design
(Flow chart of Methodology of study)
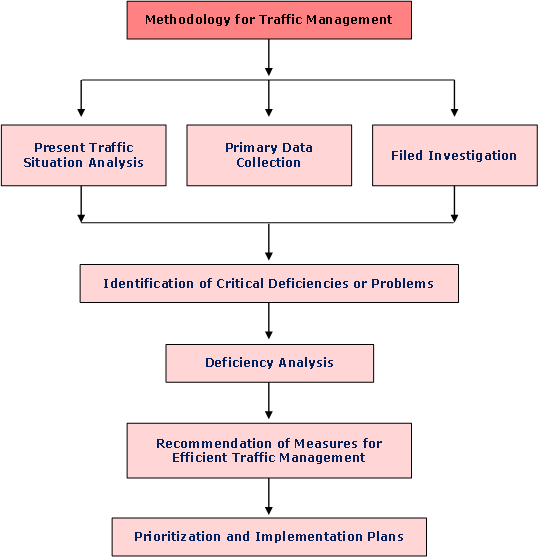
- Traffic Survey – Origin & Destination Survey, Number Plate Survey, Classified Survey, Parking Survey, Axial Survey, Turning Movement Survey, Volume Count Survey
- Traffic Survey for Railway

Structural Design


Suncon Engineers, a leading and one of the best Structural Design Consultants in Pune, Maharashtra India has vast experience in the field of Project Management Consultancy and Structural Design Consulting.Structural Design Consulting. Suncon Engineers have all the capability from technical skilled man power to technologically advanced tolls and equipment’s to carry below tasks:
1. Structural Drawings
2. Buildings
3. PSC Girder Bridge
4. Steel Girder
5. Industrial Building
6. Water Retaining Structure
7. CFC or Working Drawings
To know more about our past works, please refer projects section, where you will find our elite customers and their respective works.
In India even though detailed project report includes structural design, it is always advisable to prepare structural designs after approval of General arrangement drawings or it should be close to construction phase to avoid any changes in structural designs. After completion of land survey, soil investigation with geotechnical report and collection of secondary data, preliminary report is prepared, after approval of the report the structural design phase would be carried out by experienced structural designer. To ensure quality of work, we follow below methods of structural design.
METHODS OF STRUCTURAL ANALYSIS –
- Classical Method: for hand computation
- Slope Deflection
2. Moment Distribution
3. Three Moment Equation
4. Kani’s Method
5. Column Analogy
- Numerical Methods: for computer algorithm
- Matrix Operation
2. Finite Element Application
3. Gauss Jordan/ Newton Rapson
4. Eigen Solution
5. Response Spectrum
- Methodology of Static Analysis in STADD Geometric Modeling
- Material Properties
2. Sectional Properties
3. Supports: Boundary Conditions
4. Loads & Load combinations
5. Special Commands
6. Analysis Specification
- METHODOLOGY FOR SPECIFICATION OF LOADS IN STADD
- Self Weight
- Joint Loads
2. Concentrated Load & Moments
3. Support Displacement Loads
- Member Loads
- Uniform Force & Moment (Full / Partial) (d1, d2, d3)
2. Concentrated Force & Moment (d1, d2)
3. Floor Load & Area Load (new GX, GZ Floor Load)
4. Linear Varying & Trapezoidal Load
5. Pre-Stress / Post-Stress Load
6. Hydrostatic Trapezoidal Load
7. Temperature Load (x, y, z) Fixed End Load
- Moving Loads :
- Class-A
2. Class-2A
3. Class-3A
4. Class-70R
5. 25 T Loading
6. 32.5 T Loading
- METHODOLOGY FOR SPECIFICATION OF LOADS IN STADD
- Plate Element Loads
- Pressure (Full / Partial)
2. Concentrated Force (x, y)
3. Trapezoidal & Hydrostatic Trapezoidal Load
- Surface Element Pressure Generated Loads
- Wind Load
2. Seismic Co-efficient Method
3. Moving Load
- Dynamic Loads
- Time History
2. Response Spectrum
- Combined Effect of Loads Combination (Algebraic, SRSS, ABS)
Hydraulic Design

Suncon Engineers, a leading Construction Project Management Consultancy in Pune, Maharashtra, India has vast experience in the field of Hydraulic Designs. Hydraulic Design is very essential part of any Infrastructure Development Project. We have worked on key projects & delivered reliable solutions to our elite clients like MIDC, Reliance, Castrol India Ltd. & other such big clients. We have all the expertise from manpower resources to advanced technology to carry below list of activities:
1. Water Supply Design
2. Sewerage Design
3. Storm Water Design
4. Rain Water Harvesting
5. Flood Control
We follow below methodologies to carry above tasks.
METHODOLOGY FOR WATER SUPPLY:
1. Analysis of Collected Data.
2. Site Visit for Visualization of Existing Water Supply Arrangement.
3. Discussion with concern authorities to understand the nature of problems and possible
alternatives.
4. Water Sample Testing.
5. Population forecasting to design water supply demand.
6. Ward wise / Zone wise population projections with the help of DP Map.
7. Water Demand Calculations for Present Stage, Intermediate Stage (after 15 years) & Ultimate
Stage (after 30 years) by considering all requirements (i.e. Domestic, Railway & Industrial, Fire or any
other bulk requirement).
8. Checking of Source Availability and Dependability.
9. Carry out Topographical/ land survey.
10. Taking Trial Pits at a suitable interval, trial bores soil investigation, testing, geotechnical report.
11. Preparation of Base/contour map and L-sections as required on the basis of land survey.
12. Marking of all the details of Existing Water Supply Arrangement on Contour Map.
13. Finalization of Reservoir wise Distribution Zones on Contour Map.
14. Zone wise distribution of population and calculation of capacities and LPCD for each Reservoir Zone.
15. Hydraulic Designs of distribution lines using the formula:
Hazen Williams Formula –
Q = 3.1 x 10-4 x C x R0.63 x S0.54
Q = Discharge in KL/d.
C = Hazen and Williams Coefficient.
d= Diameter of pipe in mm.
S = Slope
16. Zone wise Water Planning and analyzing the necessity of New WTP and Reservoirs.
17. Checking adequacy of Existing Pumping Machinery, Rising Mains and Gravity Mains etc.
18. Marking Alignment of Proposed Rising Mains and Gravity Mains on Contour map and taking out
L-Sections respectively.
19. In Hydraulic Designs of WTP, Pumping Machinery, Rising Mains, Gravity Mains and WTP.
20. Preparation of Zone wise drawing showing all the existing and proposed distribution lines.
21. Population and Flow Calculation for each Distribution Zone.
22. Zone wise Design of Distribution Lines.
23. Preparation of Relative Cost Estimates and Submission Drawings.
METHODOLOGY FOR STORM WATER DRAINAGE PROJECT:
DATA COLLECTION:
1. Collection of Toposheet, DP Map and Hourly Rainfall Data of Last 25 Years
2. Data regarding Brief Profile of City, Physiography, Climate, Population, Soil Characteristics and Ground
Water Table
3. Taking Photographs of Existing Drains
METHODOLOGY:
1. Analysis of Collected Data
2. Discussion with Municipal Council/ Corporation authorities to understand the nature of problems and
possible alternatives, flooding points and flooding areas.
3. Carry out Topographical /land survey, soil investigation and soil testing, geotechnical report.
4. Preparation of Base/contour map and L-sections as required.
5. Fixing of design parameters – Rainfall intensity, coefficient of runoff for various catchments.
6. Identification of drainage districts/catchments and preparation of drainage network to avoid flooding.
7. Hydraulic design of storm water drains.
8. Checking adequacy of the existing nallas, road side drains & CD Works & suggest remedial measures
wherever required
9. Propose drainage system to cater the designed runoff, so as to avoid flooding in the town.
10. Design nalla section, road side drains & slope to carry designed discharge.
11. Preparation of plans showing proposed drainage system.
12. Preparation of cost estimation and sectional drawings.
Methodology for Sewarage Project-
- Detailed Engineering land Survey
2. Conducting Laboratory test on sample Sewage
3. Land Survey of existing infrastructure drainage system
4. Structural Design of physical infrastructure components like pump house collection system, sewerage
treatment plant, primary secondary treatment
5. Preparation of project cost and drawing
6. Preparation of detailed project report including maintenance and operation cost
7. Coordination for technical appraisal.
Report Preparation


In Construction Project Management Consultancy work, accuracy in Land Survey, Soil Investigation work, Hydraulic Design, Structural Design, Cost Estimates etc. tasks are very crucial. In addition to that,
presentation of final detailed Engineering Report is also important and should be in good presentation format as well as should meet the standard guidelines prescribed by respective Government and private bodies. Suncon Engineering Pvt. Ltd. based at Pune, Maharashtra, India does follow all the guidelines of report preparation as well as we make sure that accuracy is maintained while drafting this crucial report. We have all the expertise from skilled man power to technologies and tools to carry below different project report activities.
1. Detailed Project Report
2. Cost Estimates with Specifications and Methodology
3. Financial Analysis, Viability, Rate of Return
4. General Arrangement Drawing (GAD)
5. Conceptual Planning & Report
6. Preliminary Report
7. Project Report
8. Inception Report
9. Tender Document Preparation
10.Preparation of BOQ, Specification, Clauses
Our efficient and reliable services have helped Suncon Engineers to bag elite customers. To know more about our past works refer projects section.
Details of different reports are mentioned below:
1. PREFEASIBILITY STUDY REPORT: It includes market survey, general financial analysis, general economic analysis, tentative cost of project, project location alternative studies which helps to identify the project and check viability of project in general sense to technical, political, financial and environmental.
2. FEASIBILITY STUDY REPORT: It includes description of project, availability of inputs, alternative studies with recommended options of area, alignment, location, structure. Detailed cost of project includes design and drawings on the basis of land survey and soil investigation and testing. Financial analysis includes fund flow, internal rate of return in terms of financial and economic, net present value, Institutional participation, land acquisition status, general operation and maintenance schedule, general arrangement drawings to prepare structural design and working drawings. Guidelines to project management consultancy to monitor the project implementation. Preparation of drawings.
3. DETAILED PROJECT REPORT (DPR): Detailed design of component includes land survey and soil investigation work, project background. Detailed cost of components includes land cost, cash flow management, and detailed cost estimates of all components. Detail of shifting schedule of utilities, institutional participation, phasing of project, financial analysis, and tender document preparation includes letter of invitation, conditions of contract, clauses, detailed specifications, structural design and working drawings.
Project Management Consultancy

Suncon Engineers is one of the leading & reputed Project Management Consultancy in Pune, Maharashtra, India. We have all the in-house expertise from skilled manpower to advanced technologies & tools, which enable us to carry tasks related to Project Management Consultancy. We ensure that we provide efficient, accurate & reliable services to our clients. We have long list of elite customers for whom we have worked as Project Management Consultant & able to deliver them best solution to their requirements. We carry all the tasks like Project Feasibility Study to detailed Project Engineering Report. Project Management Consultants play very crucial role in Construction & Infrastructure Development Projects. To know more about our past PMC work, refer Projects section
We have the capability to carry below Project Management Consultancy tasks:
1. Study of Tender Document
2. Contract Management
3. Scrutiny of Techno-commercial Bid’s
4. Supervision, Measurement for billing of contractor
5. Quality Assurance Test
6. As built drawing
7. Revised working Drawings & Designs
To ensure quality of work, we follow below methodology for carrying out PMC tasks:
Methodology:
Preparation of tender document on the basis of cost estimates which is based on land survey, soil investigation, designs & cost estimates. This document is treated as key & crucial document in Project Management Consultancy Report.
1. Line out Survey: On the basis of working drawings line out survey would be conducted by total station
instrument or digital level.
2. Contract Management: Quality assurance testing, material testing, supervision, measurement for
payment. Resolve disputes in client & Construction Company.
3. As Built Survey: After completion of project, on the basis of working drawing, as built drawings are
prepared with the help of measurement survey, total station instrument.
