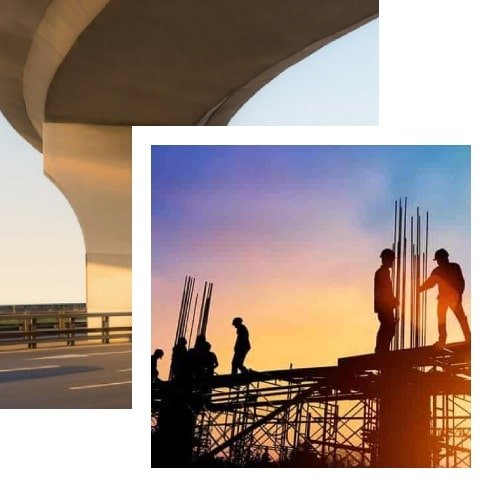about our company
Building A Better World

what we do
Our Services
Architectural Design
Architectural design plans and creates functional, aesthetic structures, balancing client needs, safety codes, and environmental factors.
Landscape Design
Landscape design integrates outdoor planning with architecture to enhance aesthetics, ecology, and functionality in a unified environment.
Interior Design
Interior design enhances indoor spaces by arranging furniture, colors, and materials to create functional and visually pleasing environments.
Town Planning
Town planning designs urban areas by integrating architecture, infrastructure, and public spaces for functional, sustainable, and community-focused development.
Detail Project Report
A Detailed Project Report outlines objectives, design, costs, and strategies, guiding successful execution in architecture and construction.
Project Management Consultancy
Project Management Consultancy ensures timely, budget-friendly, quality project completion by overseeing planning, execution, coordination, and compliance.
BIM Services
BIM services use digital 3D models to integrate and manage building design, improving accuracy, efficiency, and stakeholder coordination.
Our Clients



























